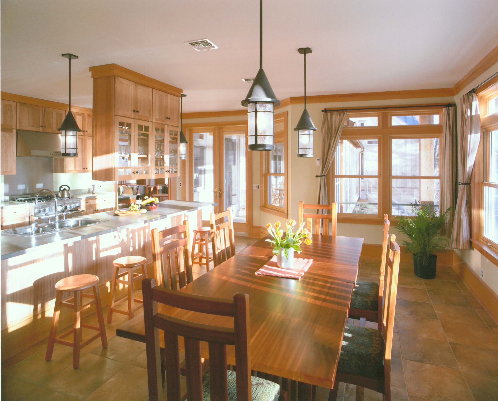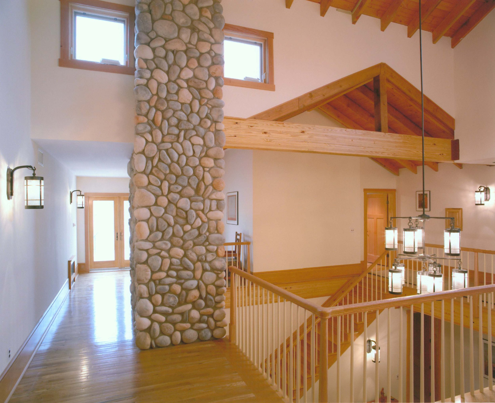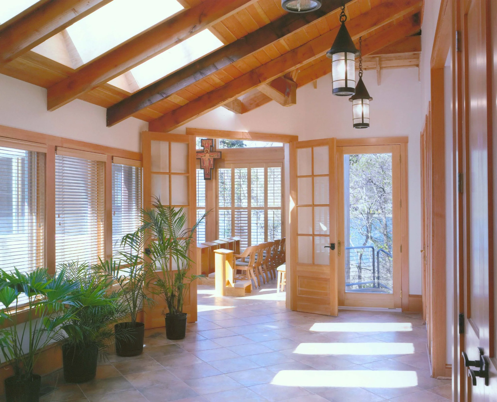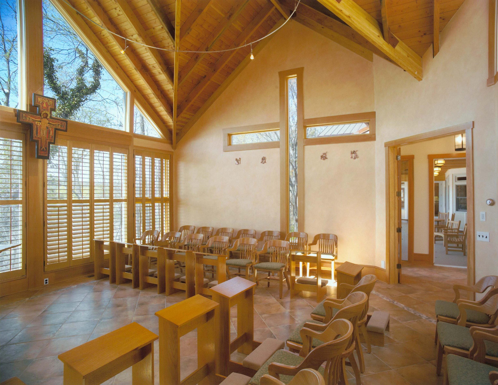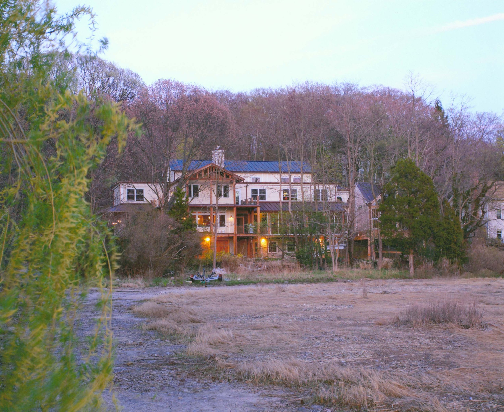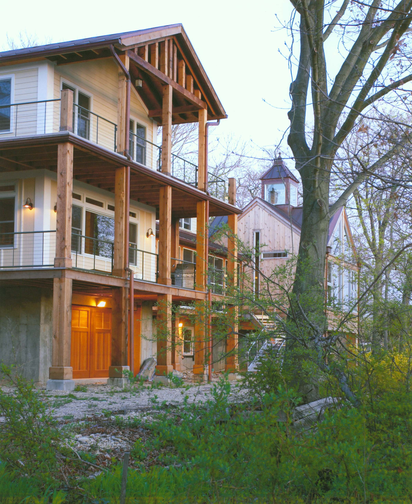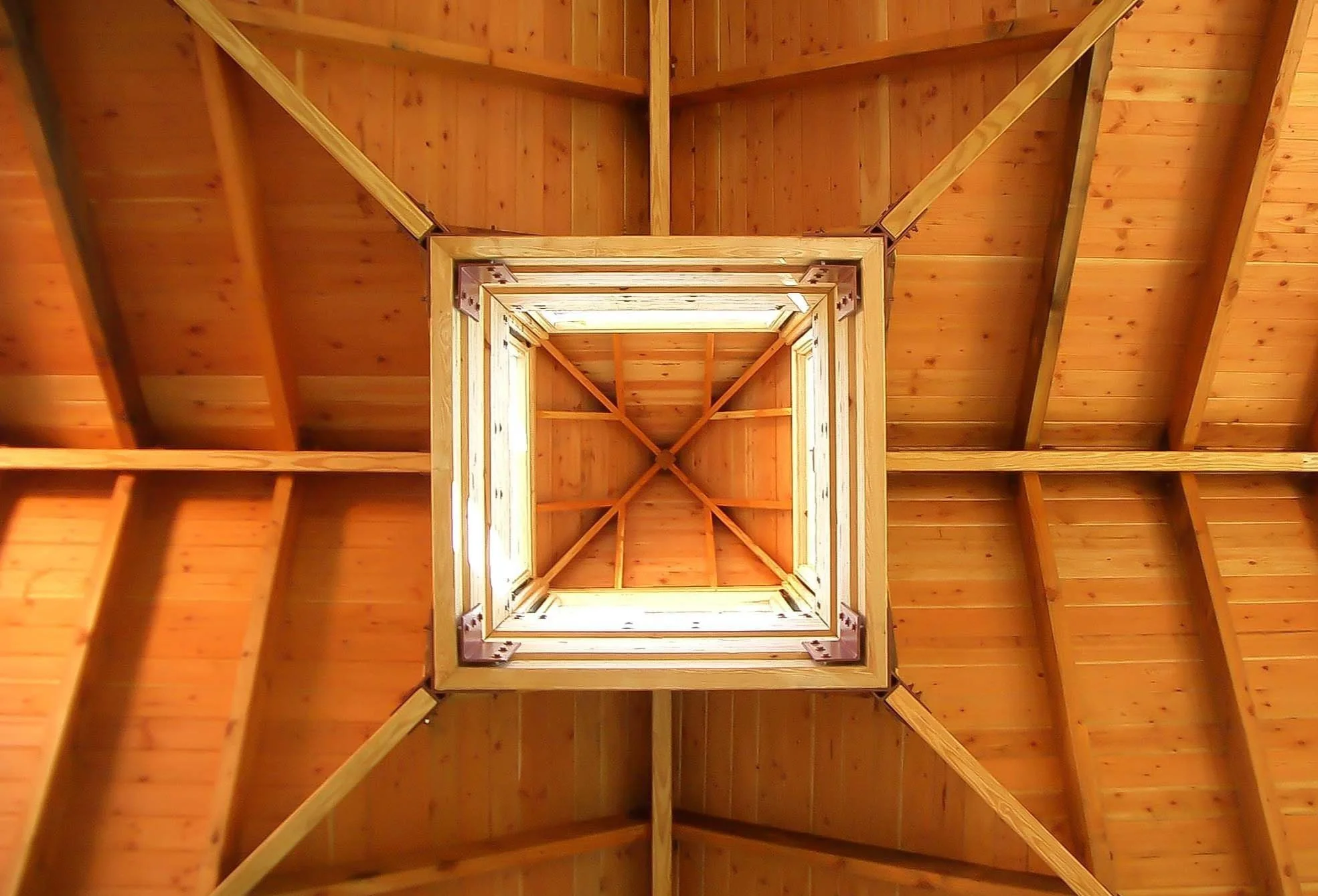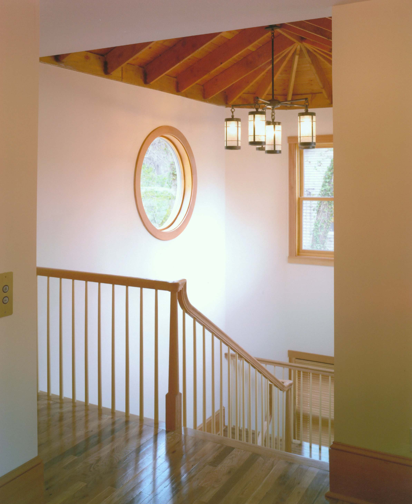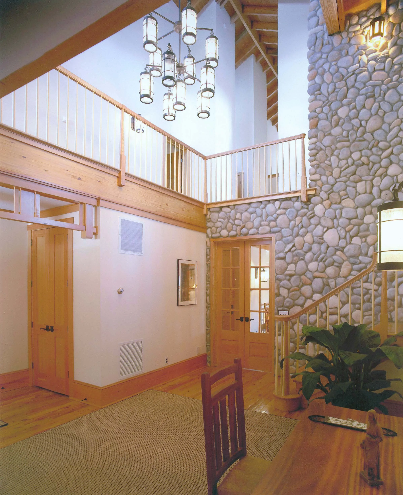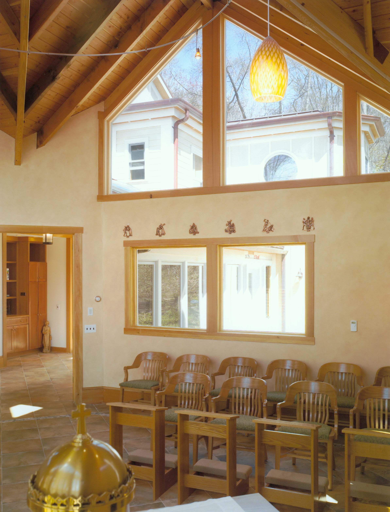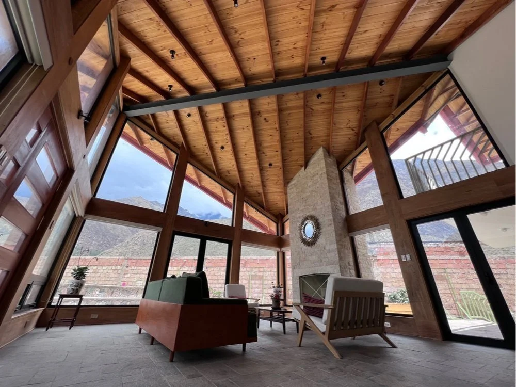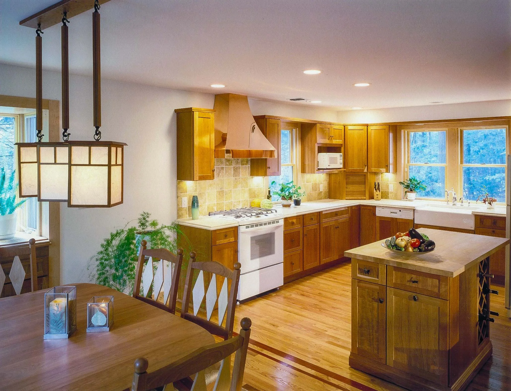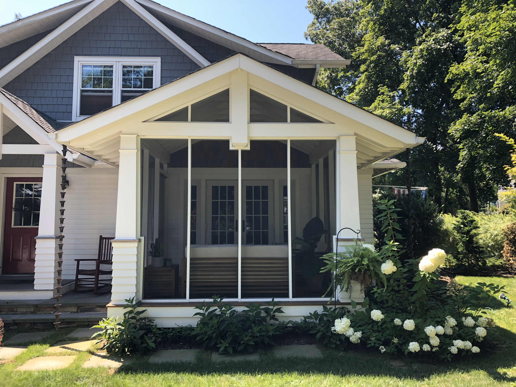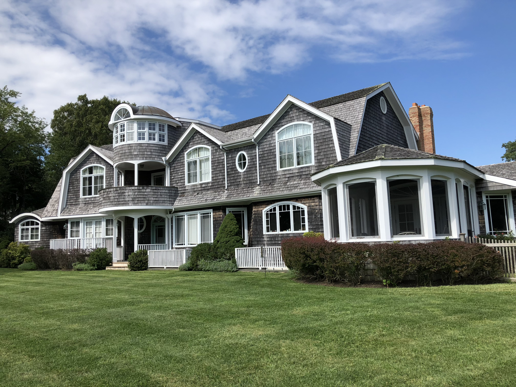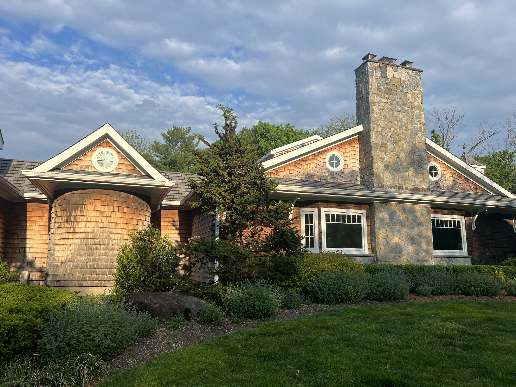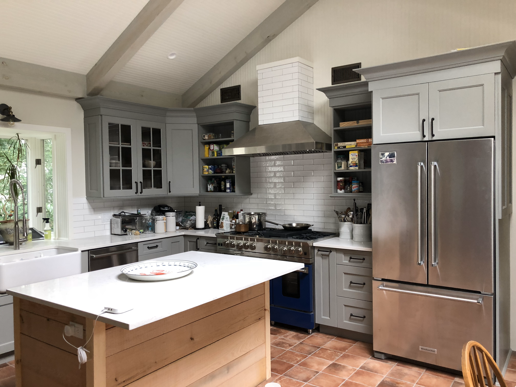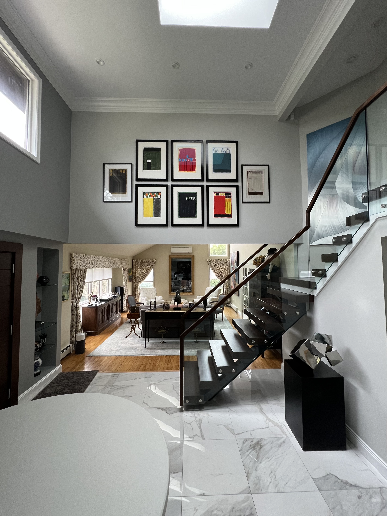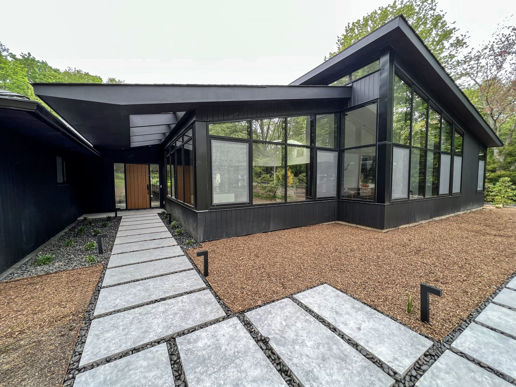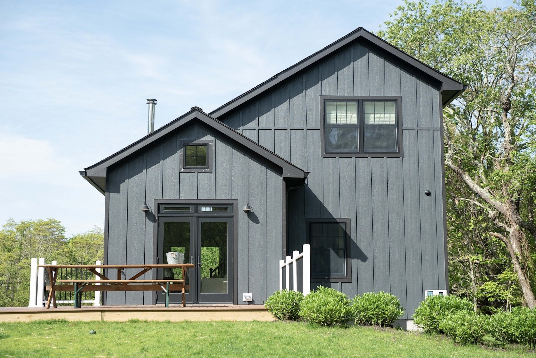
New Build Retirement and Vacation
Waterfront Retreat
Architectural Design, Construction & Interiors
This vacation and retirement home was purpose-built for the brothers of a Franciscan order and features many elements designed to recall the credos of the 13th-century saint.
The building totals 12,000 square feet of living space, including 12 ensuite bedrooms, a large eat-in kitchen, formal dining room & chapel.
Screen porches wrap around the waterfront elevation.
The interior finishes are significantly inspired by the 19th-century Arts and Crafts Movement with fir trim, stone, & specialty natural wood floors.
The design also features Stickley-inspired furniture and fabrics in a natural color palette.

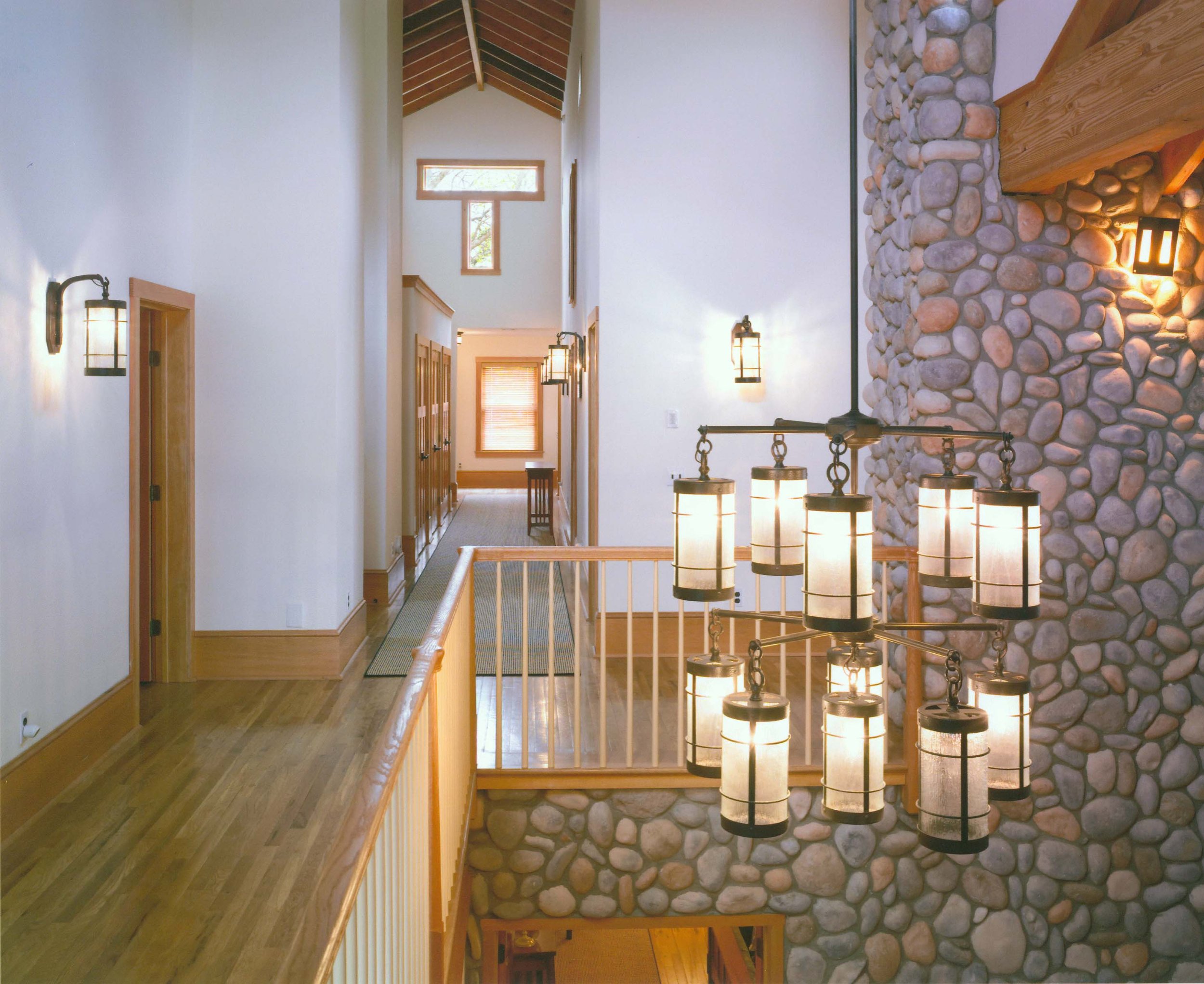
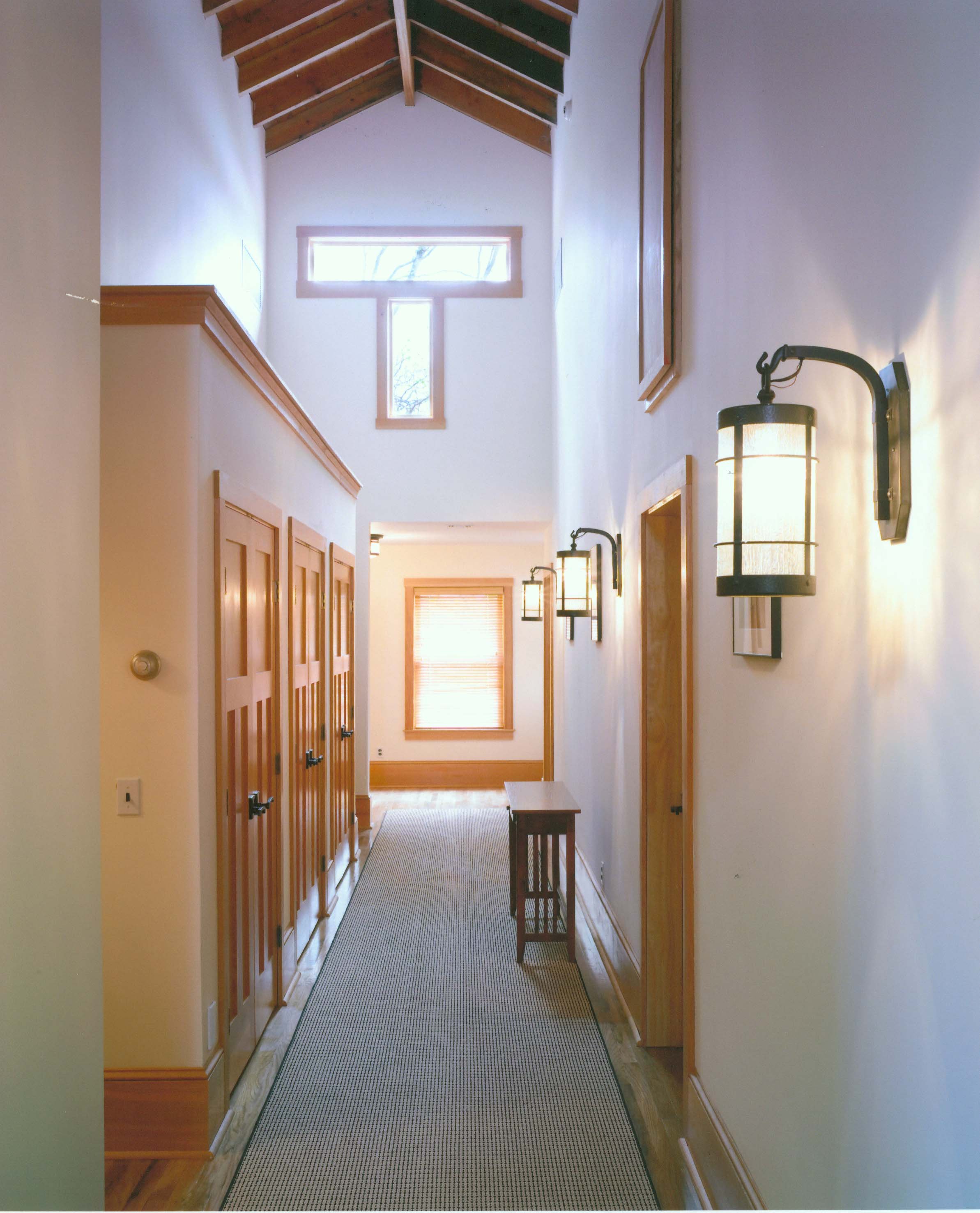
The simple and rustic lines of the structures, along with natural materials and colors, obliquely evoke Saint Francis’s life.
New Build | Sacred Valley, Peru
Artist's home and studio | Long Island
Renovation | Long Island
New Build | Long Island
Library Renovation | Long Island
Renovation | Long Island
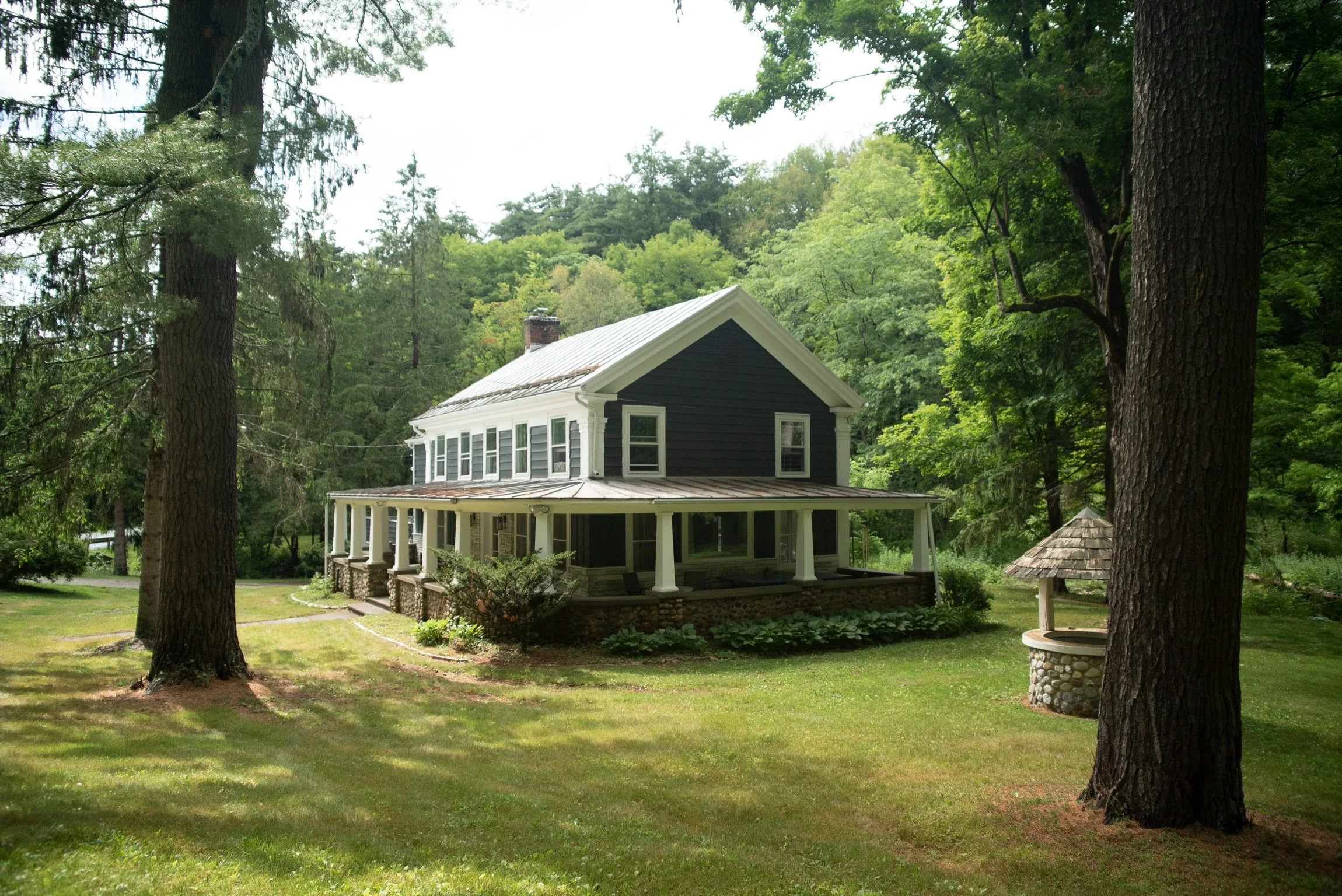
Renovation | Hudson Valley
Renovation | Long Island
Renovation | Long Island
Renovation | Long Island
Interior Design Renovation | Long Island
Interior Design Renovation | Long Island
New Build | Long Island
Renovation | Hudson Valley
Renovation | Long Island
Modular New Build | Long Island
Country Club Renovation | Long Island
Renovation | Upstate NY


